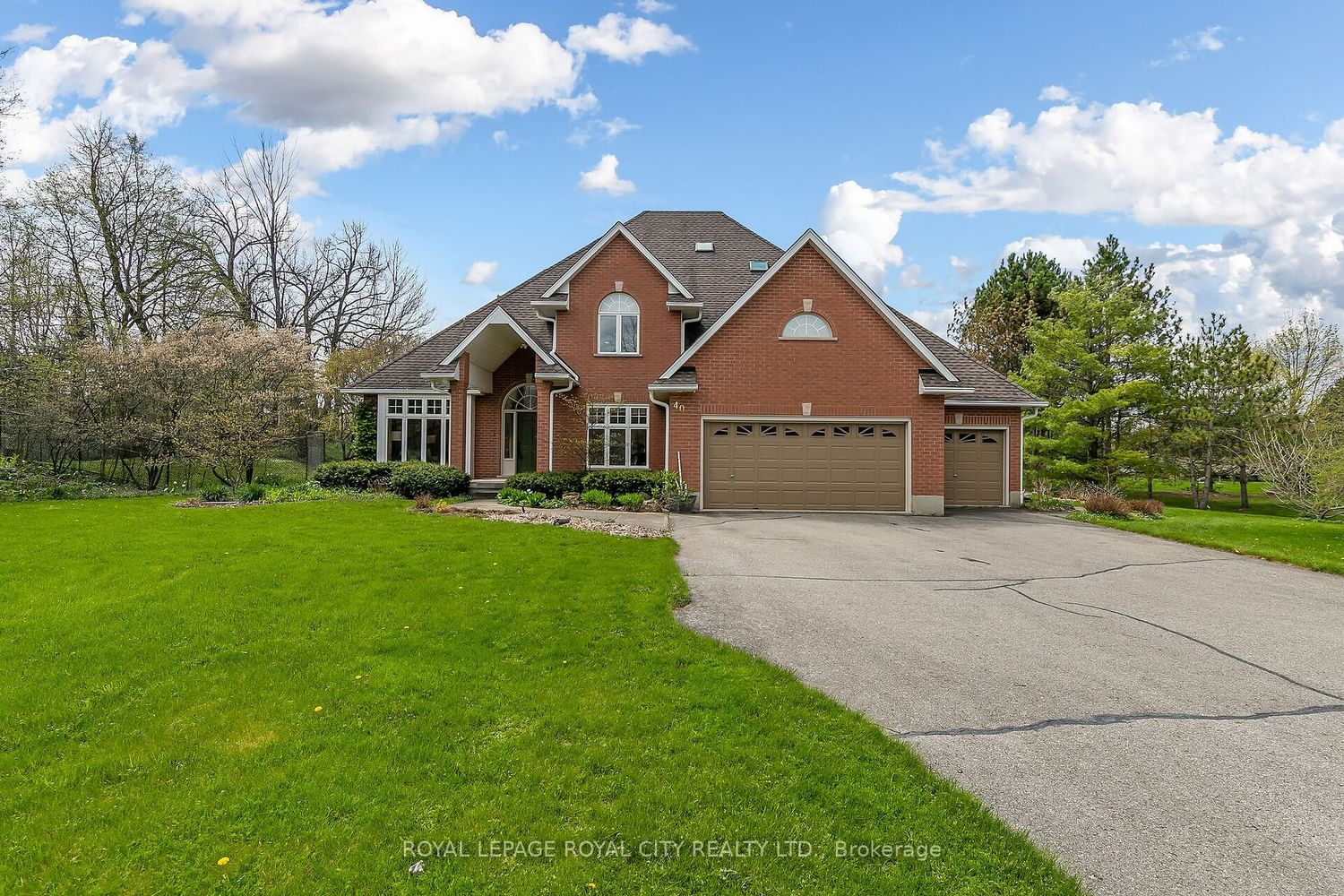$1,888,000
$*,***,***
4+1-Bed
4-Bath
3000-3500 Sq. ft
Listed on 5/3/24
Listed by ROYAL LEPAGE ROYAL CITY REALTY LTD.
As you approach Fox Run Estates, you will appreciate its close proximity to major transportation arteries, aswell as the benefits of nearby sought after amenities, while providing the perfect retreat from the pace of thecity. Nestled on a private 1.59 acre mature treed lot amid many fine homes, this exceptional property backson to protected green space. This home is big! 3267 sq ft plus a full finished lower level. Starting with greatcurb appeal, this well designed plan offers both formal and informal spaces for today's busy family. Animpressive foyer showcases a grand staircase, flanked by a handsome living room, open to the dining roomand a spacious main floor office. Perfectly located at the front of the home for privacy as well as possiblyreceiving clients. Head to the heart of the home where there is a spacious eat in kitchen with loads ofcabinetry, large pantry and breakfast island. This conveniently connects to both the outdoors for backyardbarbecues and a sizeable family room with gas fireplace, flanked with built in bookcases. Enjoy your firstmorning coffee here or a glass of wine at the end of a busy day while you admire the views of the treedbackdrop. Your kids will have a ball on this lot with the freedom to run and play and if youre thinking of apool, this is an absolute ideal lot for it. A main floor laundry room, 2 pc bath and a highly sought after 3 cargarage for all your vehicles and toys complete the main level. On the upper level a most generous primarybedroom is a retreat of its own, complete with a massive private 5 pc ensuite and a walk-in closet. Threeadditional large bedrooms share a 4 pc bath. You wont have children fighting over rooms as they are all veryspacious. The lower level offers a recreation room/games room, 5th bedroom, 3pc bath, cold cellar and thereis still plenty of room left over for storage and utilities. The roof shingles were replaced in 2017. A new cedar deck was installed in 2023.
X8303982
Detached, 2-Storey
3000-3500
15+3
4+1
4
3
Attached
15
16-30
Central Air
Finished, Full
Y
Brick
Forced Air
Y
$10,454.37 (2023)
.50-1.99 Acres
0.00x164.06 (Feet)
